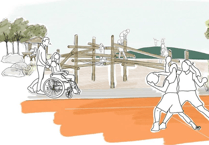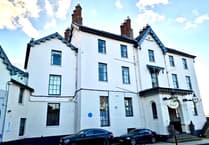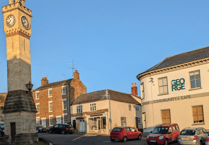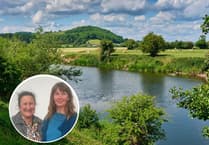HOPES of turning an above ground hilltop rural reservoir into a Grand Designs eco-home have been scotched by planners.
Severn Trent Water sold the Ruardean Hill reservoir after touting it as a ‘rural heaven’ location for anyone with ambitions of creating a state-of-the art home.
They said there was “strong potential for innovative conversion to alternative uses, including Grand Design-style conversion to residential or holiday accommodation use.”
And the utility firm claimed all similar reservoirs it had sold had acquired planning permission, including for a stables and homes.
But when John Wes- ton Property Investments of Wiltshire, applied to Forest Council planners to convert and extend the concrete reservoir tank embedded in a grass-covered mound into an eco-friendly two-storey home with double garage, they were told it amounted to over-development in the open countryside and wasn’t permissible.
Neighbouring Ruardean Hill Sports Club also expressed concern, saying footballs and cricket balls often ended up on the reservoir site, which also has a trig point,without any damage or problems retrieving them.
Sport had been played there for over a century, it said, but a new home would be in the firing line of wayward balls.
The applicants had hoped to persuade planners that the design for the site at the junction of Baptist Way and Highview Road was of such ‘exceptional quality’ that normal planning restrictions could be waived.
They proposed offsetting a flat-roofed top floor at a 45 degree angle and using a high percentage of glass to provide natural light and take advantage of the 360 degree views.
Their design report said: “The existing concrete reservoir will be retained and converted to form the ground floor entrance, bedroom accommodation and ancillary space, while the kitchen dining and living space will be located in the new upper level.
“Proposals seek to form an innovative and outstanding design that transforms the existing reservoir into a habitable space, celebrating the existing reservoir and paying homage to the important role it has played in providing water. The iconic grass banks are retained and original concrete tank exposed to the eastern elevation, display- ing the distinctive tank emerging from the grassy verges – an enticing glimpse of the site’s former use,” it claimed.
“Water is at the centre of this design – in the building’s architecture, it is celebrated through retention and emphasis to the historic tank,” it added, “and is environmentally carefully considered with proposed rainwater harvesting.
The tank has been partly unearthed since being auctioned two years ago as a “quirky” development prospect that could make a great “self-build conversion project”.
But rejecting the scheme, planners said it was “tantamount to the erection of a new dwelling… in the open countryside.”
Its “vast flat roof” in a prominent location between two roads would have an “unacceptable impact” on existing development and the plan failed “to preserve or enhance the character of the area,” they ruled.
It was also in an “unsustainable location”.





Comments
This article has no comments yet. Be the first to leave a comment.